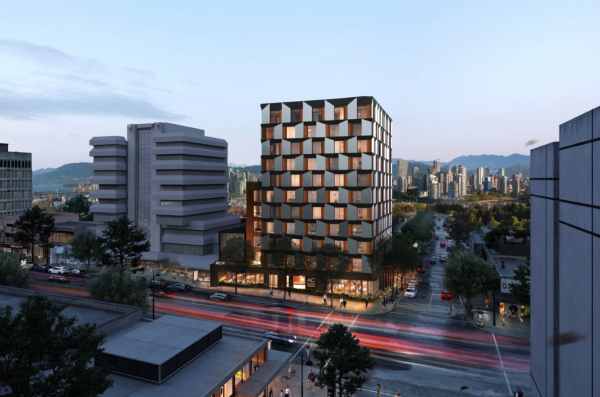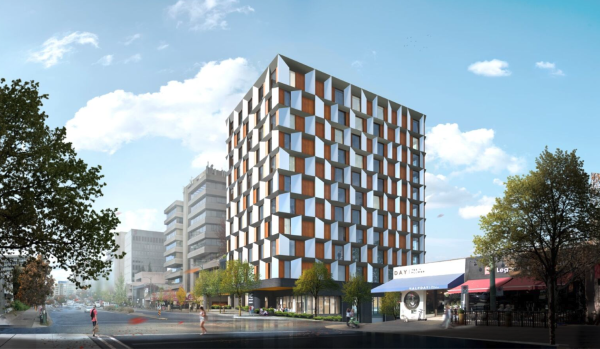February 27, 2023 (Vancouver, Canada) – National architecture firm, Zeidler Architecture (Zeidler), is presenting updated designs for 901 West Broadway, a new hotel project by Hallmark Hospitality that signals the beginning of the redevelopment of the West Broadway corridor in Vancouver. Located at northwest corner of West Broadway and Laurel Street, the hotel will become one of the first projects to respond to the City of Vancouver’s Broadway Plan, which aims to transform Broadway into a high-density corridor. The evolved design represents a sophisticated and refined architectural solution to a complex site that places emphasis on activating the public realm.

The 901 West Broadway design features a 12-storey tower with 151 guest rooms and a three-level parkade that, once complete, will offer a unique and visually captivating experience for guests, residents, and the broader Vancouver community. Following rezoning advisory panel comments and feedback from the City of Vancouver, Zeidler Architecture has submitted a refined, evolved design as part of a development application submitted in December 2023. The Zeidler team worked extensively to create a design that both responded to the City’s feedback and the complexity of the site, which is on a sloped street with limited car access, adjacent to the new Millenium line subway station, beneath the Vancouver Hospital emergency helicopter flight path corridor, and has BC Hydro infrastructure on the property.
“We are thrilled to be working with Hallmark Hospitality on a hotel project that will contribute to the transformation of the Broadway corridor in Vancouver and provide much needed hotel rooms for the city,” says James Brown, Partner, Zeidler Architecture. “The site came with multiple restrictions, and it was up to our team to develop innovative design solutions in partnership with the City. From the outset, we approached the design as an opportunity to provide an exceptional experience for guests and pedestrians alike, which has ultimately resulted in a better building. We succeeded in developing a design that activates each side of the building while animating the façade and elevating the street level experience along West Broadway and Laurel.”

The hotel’s main design feature is a striking, gradated façade that seamlessly connects to a solid, brick-laced podium that emulates the material used in historic buildings on Broadway. The design introduces large, offset panels that begin on the south and transition to smaller, in-line panels on the north side of the building. The result is a dynamic, shimmering presence that changes with the light throughout the day. A brushed metal panel system wrapped around a wood base adds texture and warmth to the intersection, contributing to the street’s character and exemplifying Vancouver’s urban aesthetic.
Each side of the façade was designed to respond to the site and programming, maximizing views, light exposure, and the opportunity to activate the public realm. Inside the rooms, floor-to-ceiling windows enhance sunlight exposure and views, mimicking the feeling of being on a balcony and enhancing guests’ experience of the city.

Responding to City feedback to further activate the western edge of the building, which ultimately allowed the team to maximize the building’s setbacks and strategically increase the number of hotel rooms, Zeidler incorporated rooftop amenity terraces that appear as though they are carved out of the building. The patios were introduced to further animate Broadway while introducing texture to the west side of the building.
901 West Broadway is uniquely set on a site that sits on a steep slope along Laurel Street, resulting in a building that appears as though it is 11-storeys on one side, and 12-storeys on the other. To optimize efforts to activate the public realm and respond to a no-build zone due to City service connections, Zeidler introduced the lobby entrance and a café patio on the upper level, and a porte-cochère and car entrance one step down.
Located near Vancouver General Hospital and across from the future SkyTrain Oak-VGH Station, 901 West Broadway benefits from excellent connectivity to significant urban landmarks and a close connection to Downtown Vancouver. The building is in the flight path for the Vancouver General Hospital, which presented another complex consideration for the designers. In response, the mechanical and electrical systems were relocated to the podium roof and the tower rooftop was designed to allow for future amenities or usages without the restrictions of utility systems.
901 West Broadway is one of many projects that Zeidler is leading the design for in Vancouver. Other noteworthy projects in the hospitality space include 791 West Georgia, a legacy project where the firm is leading the renovation of an existing hotel with Cadillac Fairview, and the Cadillac Fairview Richmond Centre, a significant mixed-use development in Richmond, which is being redeveloped to include additional retail, residential, and community hubs. The firm is also leading the design of PBX Industrial Warehouse, the Tsleil-Waututh Nation Design Guidelines, multiple projects with Fraser Health, and many other cultural, health care, and institutional projects in the Greater Vancouver Area.





