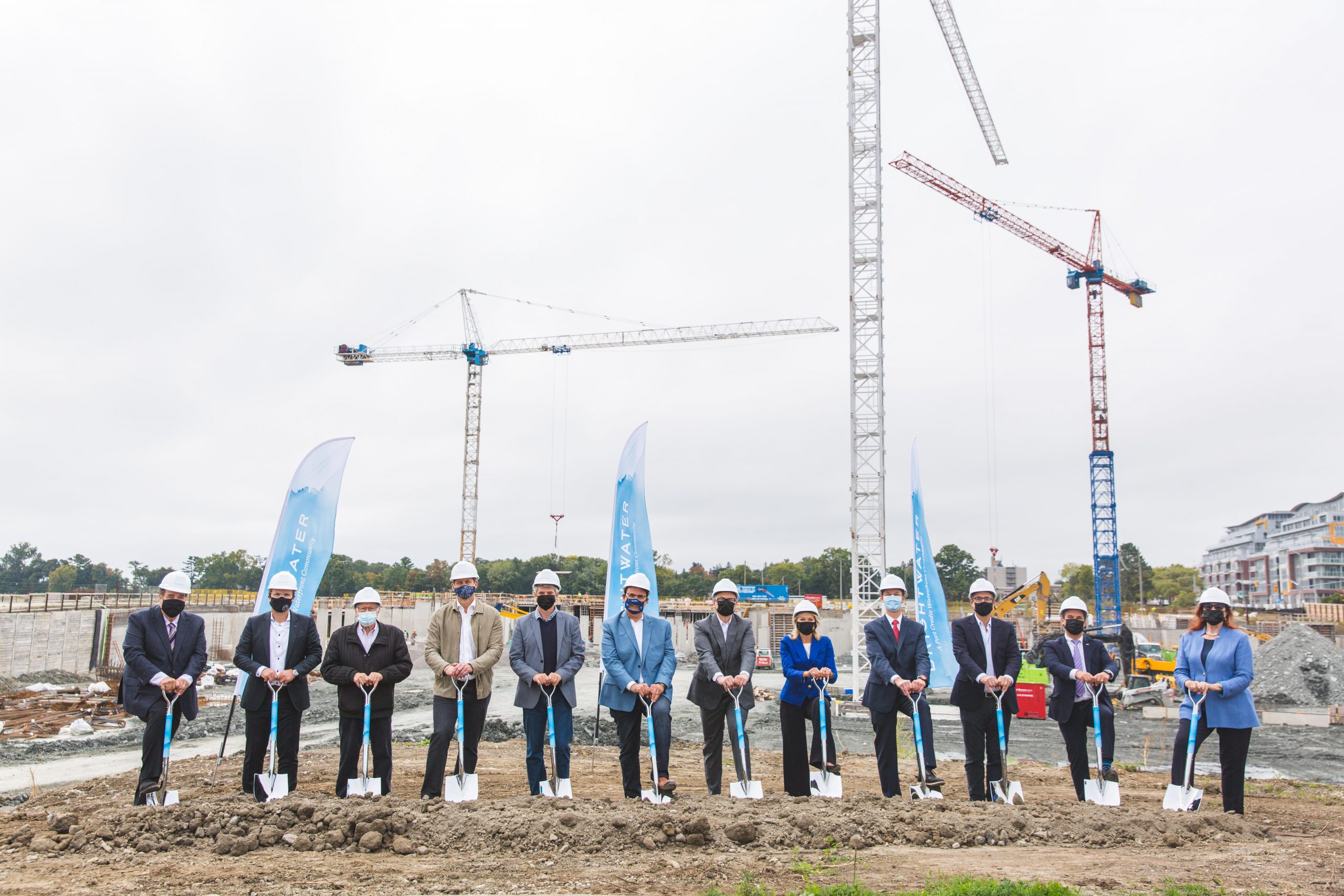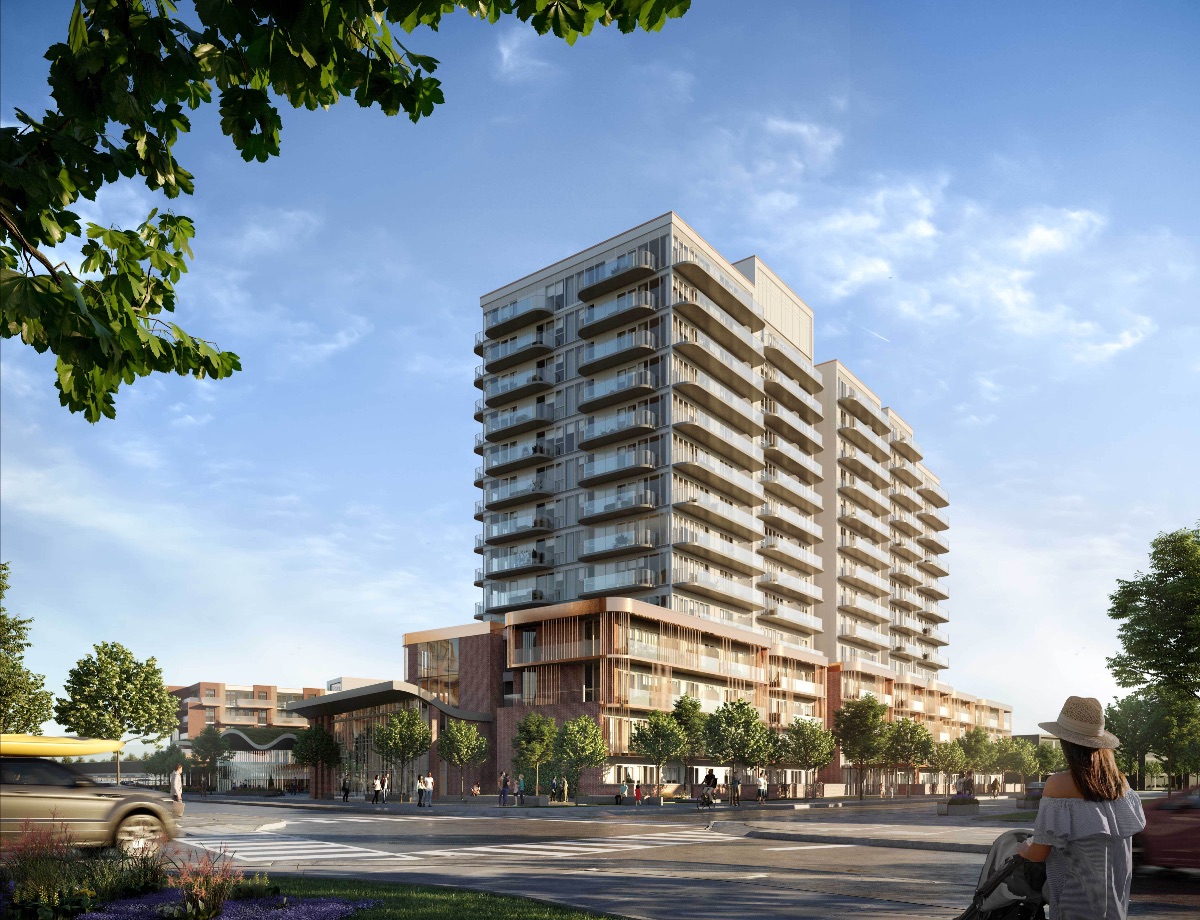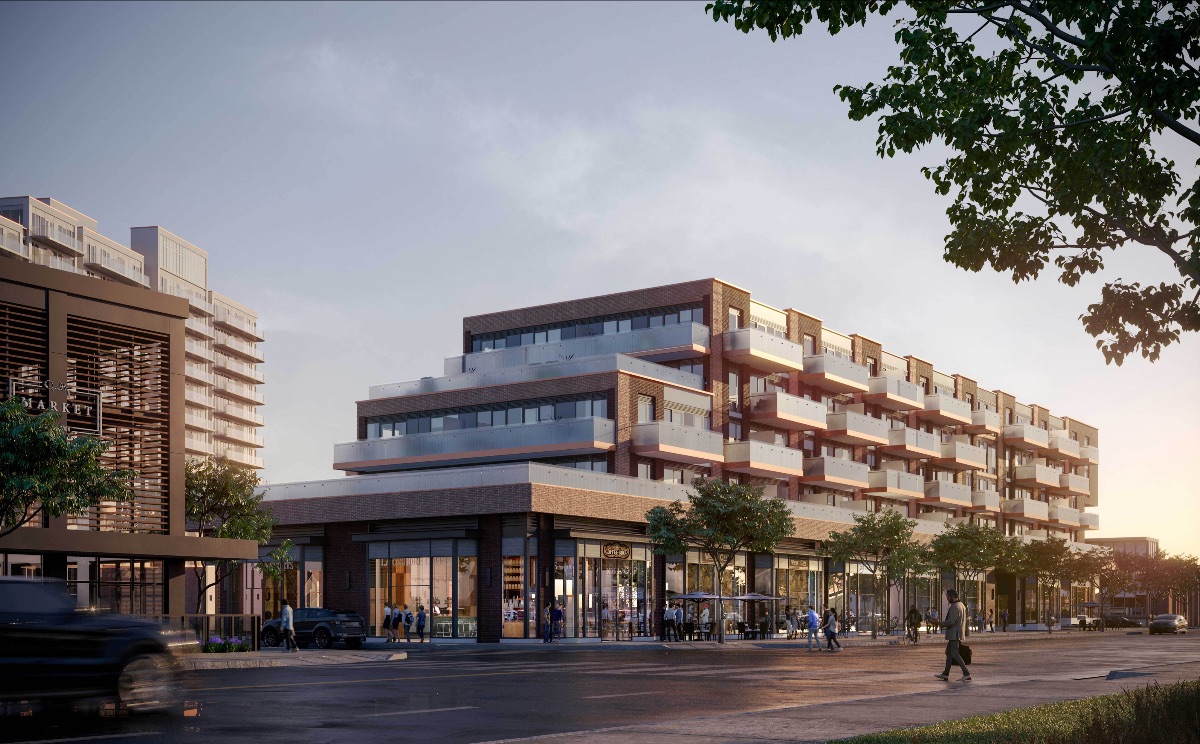The revitalization of Mississauga’s waterfront begins as the Port Credit West Village Partners break ground on Brightwater with Mayor Bonnie Crombie, local dignitaries and community members
October 23, 2021 (Port Credit, ON) – The revitalization of Port Credit is underway as the Port Credit West Village Partners (PCWVP) – a consortium of four of Canada’s top developers including Kilmer Group, DiamondCorp, Dream Unlimited, and FRAM + Slokker – have officially started construction on the 72-acre master-planned Brightwater community. The ground-breaking was celebrated with a small ceremony on-site, attended by representatives from the PCWVP, Mayor Bonnie Crombie, MP Spengemann, MPP Cuzzetto, and Councillor Dasko, along with members of the local community, who played a key role in the project’s planning process.

“The incredible team behind Brightwater has put every effort into designing a world-class, inclusive and resilient community,” says Bob Blazevski, President and COO of DiamondCorp. “It is extremely rewarding to be celebrating the start of construction, an exciting new milestone that brings us another step closer to realizing our ultimate goal – a world-class waterfront community that is accessible to everyone with a diverse range of housing options. We are so thankful to all of our consultants, the City of Mississauga, and the local community for partnering with us on this shared vision.”
“The City of Mississauga has always believed strongly in our waterfront and the charm of the Port Credit neighbourhood,” says Bonnie Crombie, Mayor of Mississauga. “We knew that through collaboration, we had a once-in-a-lifetime opportunity to transform our waterfront into a vibrant, world-class destination for residents of Mississauga and beyond. We are thrilled to celebrate the Brightwater ground-breaking and look forward to bringing 150 much-needed affordable housing units and welcoming all new and existing community members to this special site.”

Located at Lakeshore Rd W. and Mississauga Rd. S, the Brightwater community masterplan was designed by award-winning architectural firm Giannone Petricone Associates and acclaimed design and planning firm Urban Strategies, and has already won numerous awards.

Alongside a mix of condominiums, townhomes, and affordable housing units, Brightwater will also offer an array of urban and community amenities with over 300,000 sq. ft. of retail, restaurants, office space, as well as a proposed new elementary school and community centre. An anchor LCBO designed by Turner Fleischer architects has already been announced, with exciting future tenants to be confirmed.
With the new community amenities, the cornerstone of the development is its 18 acres of new greenspaces, including a new 9+ acre waterfront park among multiple walking and cycling promenades, pedestrian mews and public plazas. The Brightwater Village Square – a crown jewel of the community’s design for gathering and events – creates a vibrant public realm, welcoming an array of shopping and dining options within the pedestrian-only streetscape. The project also prioritizes sustainability throughout and will introduce one of the first bioswale systems in the region, designed by award-winning consultants Public Work and Urbantech.
Brightwater’s first phase consists of two mixed-use condominiums with retail at-grade along with a single-storey commercial building with a living green roof that frames the new Village Square, all designed by the acclaimed Diamond Schmitt Architects (DSA). Brightwater I is a five-storey boutique condominium with cantilevering upper levels and brick cladding, offering a modern village aesthetic while paying homage to the heritage and charm of Port Credit.
Continuing south, Brightwater II creates contrast with a series of curvilinear balconies, culminating to a soft, undulating façade that embodies the movement of water. The podium features classic red brick combined with a modern and metallic copper-like cladding, while the remainder of the building features modern white cladding to reflect the brightness of the water’s edge.
Elegant interiors for Brightwater I and Brightwater II were designed by Truong Ly Design with lobbies that feature sculptural wood structures that mimic the movement of water, and details carved of natural stones. Residents of both buildings will enjoy a co-working space that opens onto a landscaped terrace, a state-of-the-art fitness studio, and modular party spaces with flexibility for gatherings and more.
The success of the Brightwater community has continued since the first phase, with subsequent launches of the Brightwater Towns and the Mason at Brightwater achieving similar sell-out success. Additional phases of the community are anticipated to launch in early 2022.
To register and learn more about the Brightwater community, please visit: www.experiencebrightwater.ca





